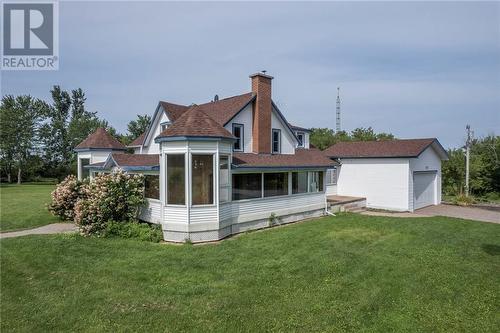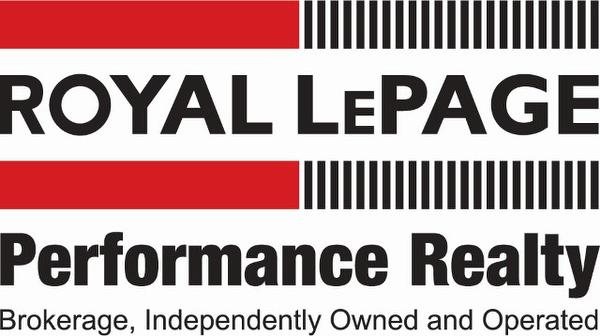








Phone: 613.733.9100

201 -
1500
BANK
STREET
Ottawa,
ON
K1H 7Z2
| Neighbourhood: | Glen Norman |
| Lot Frontage: | 132.0 Feet |
| Lot Depth: | 987.0 Feet |
| No. of Parking Spaces: | 10 |
| Acreage: | Yes |
| Built in: | 1900 |
| Bedrooms: | 4 |
| Bathrooms (Total): | 2 |
| Zoning: | Rural |
| Amenities Nearby: | Golf Nearby , Recreation Nearby , Shopping |
| Features: | Acreage , Wooded area , Farm setting , Flat site , Automatic Garage Door Opener |
| Ownership Type: | Freehold |
| Parking Type: | Attached garage , Attached garage , Gravel |
| Property Type: | Single Family |
| Road Type: | Paved road |
| Sewer: | Septic System |
| Structure Type: | Porch |
| Appliances: | Refrigerator , Dishwasher , Dryer , Freezer , Stove , Washer , Blinds |
| Basement Development: | Unfinished |
| Basement Type: | Crawl space |
| Building Type: | House |
| Construction Style - Attachment: | Detached |
| Cooling Type: | None |
| Exterior Finish: | Vinyl |
| Flooring Type : | Carpeted , Laminate |
| Foundation Type: | Stone |
| Heating Fuel: | Propane |
| Heating Type: | Forced air |