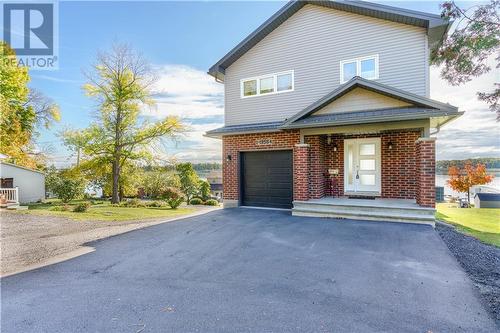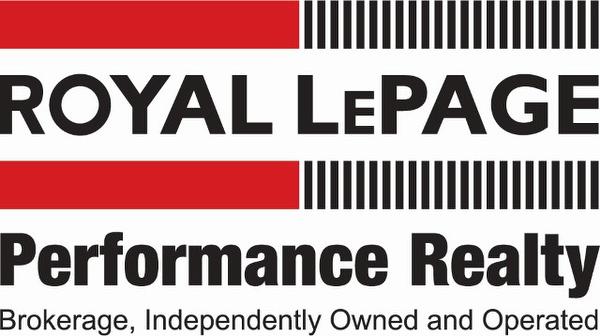








Phone: 613.733.9100

201 -
1500
BANK
STREET
Ottawa,
ON
K1H 7Z2
| Neighbourhood: | Summerset Acres |
| No. of Parking Spaces: | 4 |
| Acreage: | Yes |
| Waterfront: | Yes |
| Built in: | 2019 |
| Bedrooms: | 2 |
| Bathrooms (Total): | 2 |
| Bathrooms (Partial): | 1 |
| Zoning: | Residential |
| Access Type: | Water access |
| Amenities Nearby: | Golf Nearby , Water Nearby |
| Communication Type: | Internet Access |
| Features: | Acreage , Gazebo , Automatic Garage Door Opener |
| Maintenance Fee Type: | Common Area Maintenance , Waste Removal , Other, See Remarks , [] , [] |
| Ownership Type: | Freehold |
| Parking Type: | Attached garage , Gravel |
| Property Type: | Single Family |
| Road Type: | Paved road |
| Sewer: | Septic System |
| Storage Type: | Storage Shed |
| Structure Type: | Tennis Court |
| View Type: | River view |
| WaterFront Type: | Waterfront |
| Appliances: | Refrigerator , Dryer , Hood Fan , Washer , Blinds |
| Basement Development: | Finished |
| Basement Type: | Full |
| Building Type: | House |
| Construction Style - Attachment: | Detached |
| Cooling Type: | Central air conditioning , Air exchanger |
| Easement: | Other |
| Exterior Finish: | Brick , Siding |
| Flooring Type : | Hardwood , Ceramic |
| Foundation Type: | Poured Concrete |
| Heating Fuel: | Propane |
| Heating Type: | Forced air |